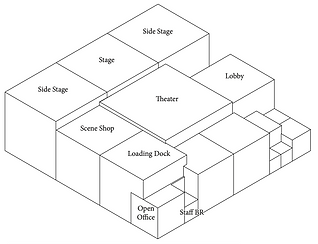

Performance Center
Location
Providence, RI
Year
Fall 2022
This 118' cubed performance center in Providence, Rhode Island has a complete glass facade. The inspiration for this theater was to create a space that could not only be seen from the inside but also from the outside. Where the main theater is located, the exterior glass is completely transparent to allow the passersby to see into the theater without being in the building.
There are four levels to the performance center. Every space in this perfectly cubed building is a cube. The main theater is a 50' x 50' x 50' cube that holds just under 500 seats. The black box theater on the third floor is 48 feet cubed. The bathrooms are all the same size at 15 feet cubed and the classrooms are 24 feet cubed. Each space you walk into has a different feeling to it because the ceiling heights change with the size of the space.








It was challenging to work in such a ridged shape where everything had to fit otherwise it would not match the set of rules I had for the building. We were given the minimum square footage for all of the required spaces in the performance center. From there, I took these measurements and made every room a perfect cube. That also meant that the hallways and transition areas had to be cubes as well. Whether you are walking to the classrooms on the third floor or the office on the first floor, in order to get to your final destination, you will be walking through a series of rooms with various ceiling heights creating these unique areas.
First Floor




